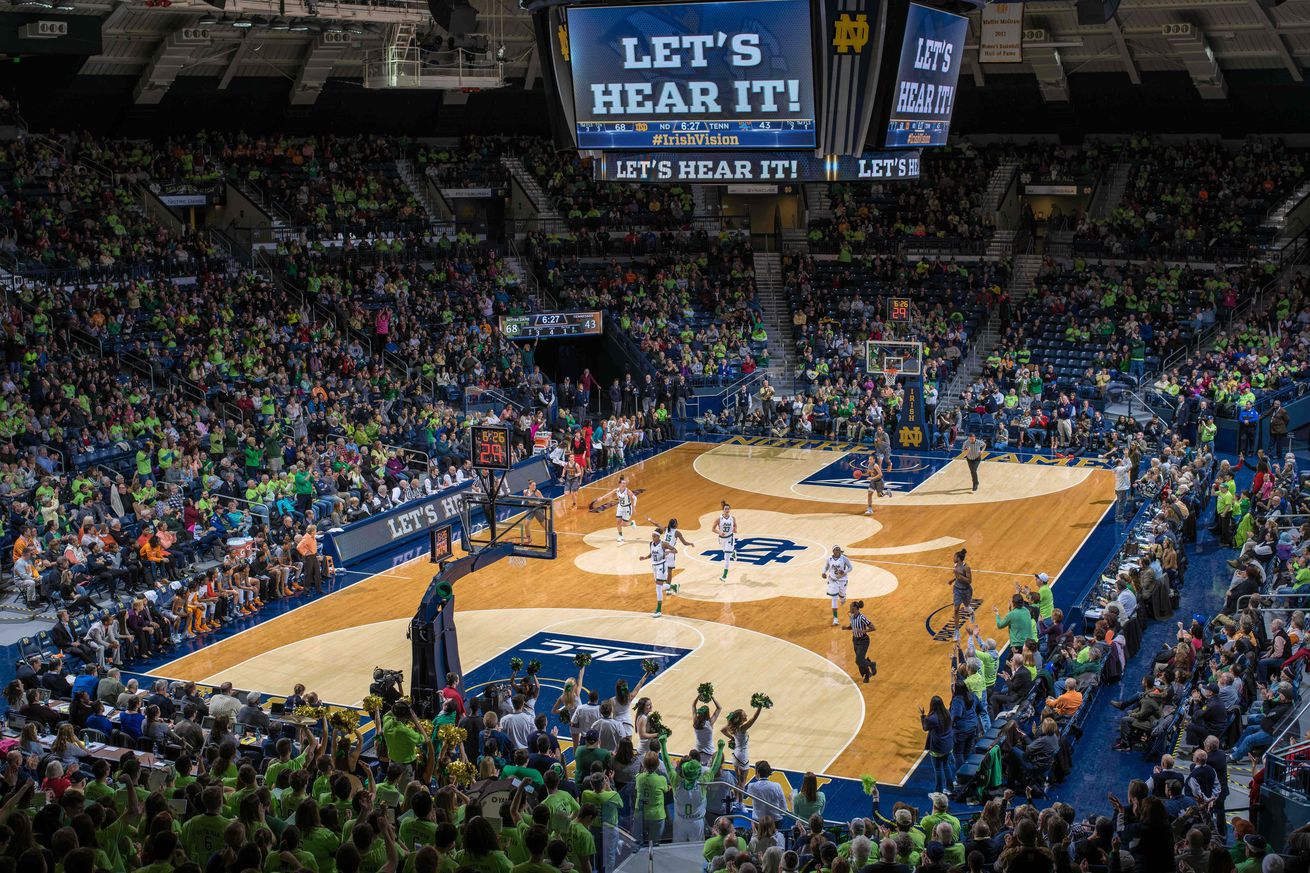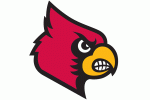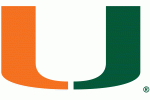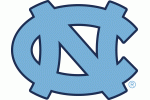We've all wanted to see a new practice facility for the basketball programs. Well that's coming and more.
 I'm sure you've noticed the $400 million project currently being attached to three corners of Notre Dame Stadium. It's only the largest construction project in university history, no big deal. Of course among that hefty price tag are numerous improvements to academia on campus, to student life, and a few bones like club suites and a new press box thrown in for the football team, too.
I'm sure you've noticed the $400 million project currently being attached to three corners of Notre Dame Stadium. It's only the largest construction project in university history, no big deal. Of course among that hefty price tag are numerous improvements to academia on campus, to student life, and a few bones like club suites and a new press box thrown in for the football team, too.
Meanwhile, just across the way Muffett McGraw and Mike Brey silently seethe with anger. The much promised new practice facility for their programs--now a decade behind schedule and that's being extremely generous--is somehow tied to the Crossroads Project. Maybe. Well, there are some tentative plans spoken about but funding looks like a separate and still troubling issue.
Well, I've come up with a new plan and today I'm going to share it with you. First, we're going to tear down everything east of the football stadium extending to Leahy Drive. Yes, Purcell Pavilion received a $26.3 million face-lift opening for all to see in October 2009 and there is some nostalgia for the Joyce Center in general. I don't care, you can't stop progress. Tear it down.
The main problem with the Joyce Center is that it eats up a lot of space with little bang for your buck. Look at the aerial photos and it isn't exactly dwarfed by an enormous football stadium right next door. For all intents and purposes, the north dome of the Joyce Center serves very little purpose and that's too much "wasted" space on highly valued real estate.
/cdn0.vox-cdn.com/uploads/chorus_asset/file/6191947/NewJoyce.0.jpg)
Behold, the 'Bout Time Project or the BT Project for short.
The current idea vis-a-vis Crossroads is to shoe-horn a basketball facility in the Rolfs Sports Recreation Center as new gym/workout space opens up attached to the football stadium. No, that's not fair. We're going to tear down the Rolfs Aquatic Center and move the pool over to the new space left over at Rolfs Gym. Same name anyway, why not make it work? Also, Rolfs needs to carve out a new space for the fencing team. We'll make it happen.
As you can see, the land opened up next to the football stadium will now be used for 4 satellite buildings.
The easternmost building will house a proper University of Notre Dame Athletics Hall of of Fame. South Bend may have lost the College Football Hall of Fame recently but we'll be creating a Notre Dame-specific HoF that will be the envy of the sporting world.
Also included in the east building will be extensive offices for the athletic department, growing football support staff, and other assorted administration.
Inside the east building will be a new restaurant and bar called ELITETM catering to the broad palette of Notre Dame fans and campus visitors alike. Imagine Legends, except massively upgraded.
The north building will be the new practice facility for Notre Dame basketball. Started from the bottom (of the basement) now we here.
We're going to take it state-of-the-art and then push it two notches above that. Upon entering the facility an open-air greeting area will welcome visitors with a service desk for secretaries and tour guides. Hanging above the greeting area will be a 372-inch video board which will display highlights, history of the programs, interviews, and other assorted Fighting Irish Media.
Behind the screen around the flanks of the service desk are a wide set of stairs which take you up to the 4,200 square foot player lounge area. The men's and women's practice courts are cut into each side down below and can be viewed from massive glass windows lining the outside of the players lounge. This area also provides the offices for the coaching staff as well as meeting rooms for film study.
Underneath the lounge will be built the locker rooms as well as new weight room and training facilities. Additionally, a rehab and trainer space will be provided as well as smaller and more intimate lounges for each squad.
The south building (juuust a little off with that circle) will be the new home for Notre Dame basketball games. Offering a more intimate yet intimidating setting, the capacity will be decreased with a deeper below ground level floor allowing steep seating to look down on the play. Brand new locker rooms and facilities for the volleyball program will also be built. We can really get the ideas flowing for the arena. I've earmarked $135 million for this entire project so let it flow. We are the dreamers of dreams.
A large lounge area will be placed in the fourth auxiliary building closer to the football stadium. This space will have dozens of tables and seating available for students and visitors to relax. Several small cafe and bake shops will be inside the "Stem" and in the basement will be a large bathroom complex to reduce the number of portable toilets needed during football weekends. Most importantly, the Stem will be locked and loaded with hundreds of electric outlets for prime time cell phone charging during tailgating.
The purpose of keeping each building detached is to help the flow of foot traffic during the busy football weekends where Crossroads has begun pinching space in tighter. From aerial shots the new complex will resemble a shamrock embodied in the Fighting Irish athletic spirit. Nailed it.
Biggest problem? This project would have to eliminate B2 parking lot currently residing to the northeast of the Joyce Center. Knowing how these things go that'll probably shut down this entire idea.



















